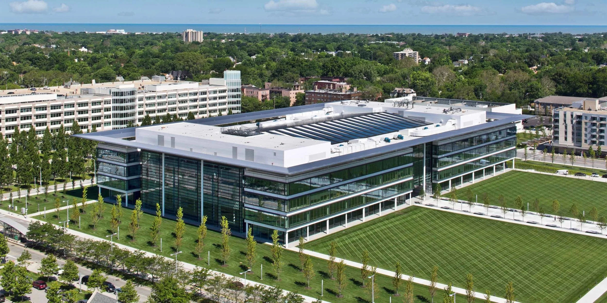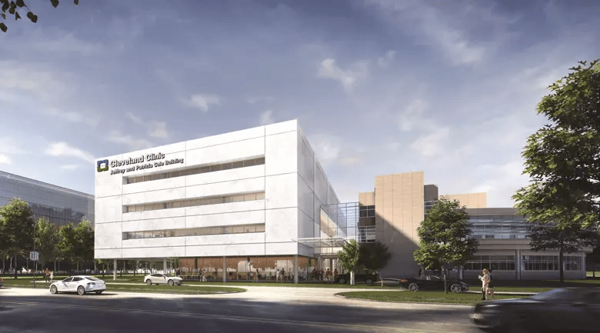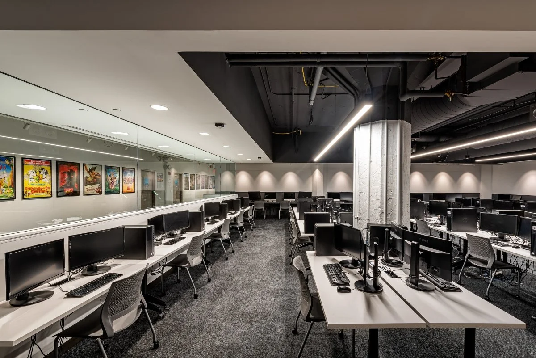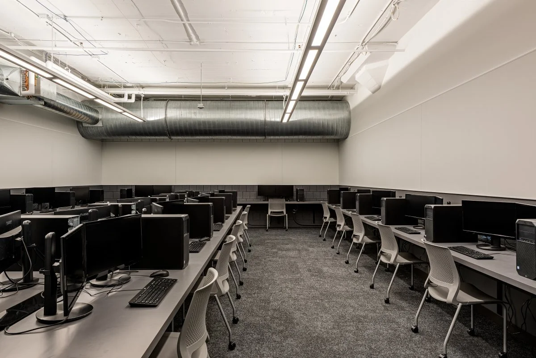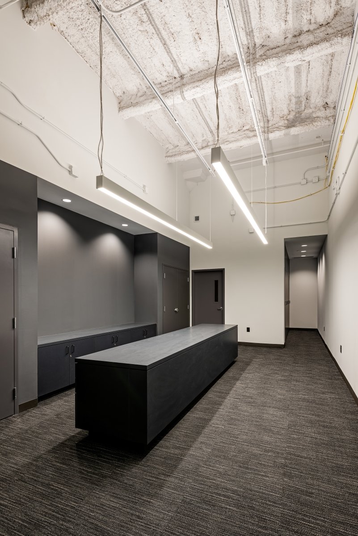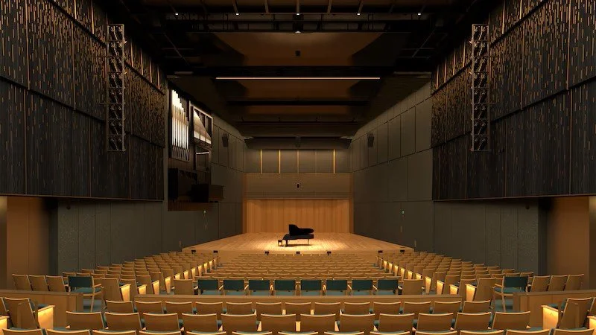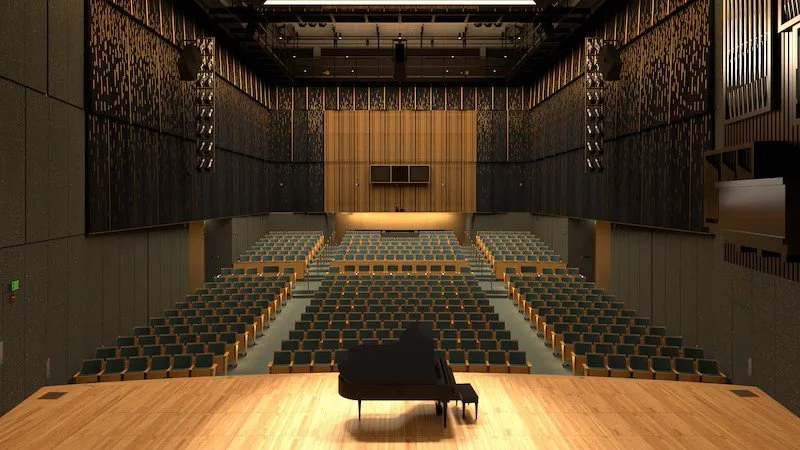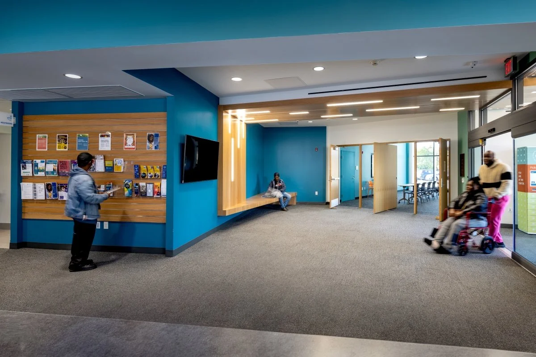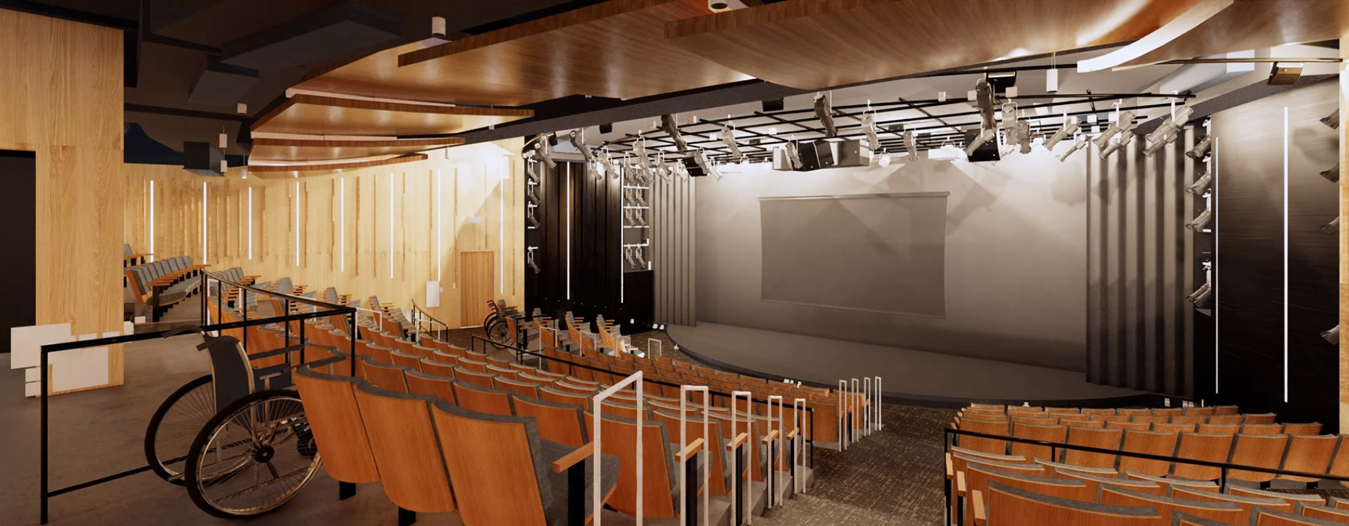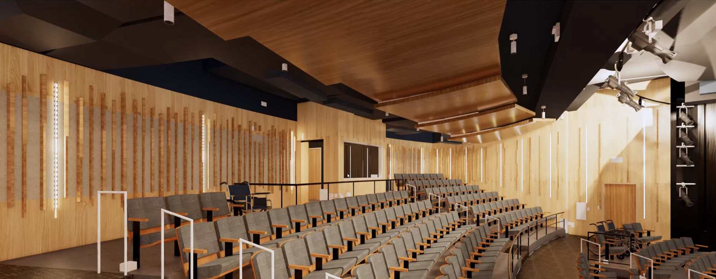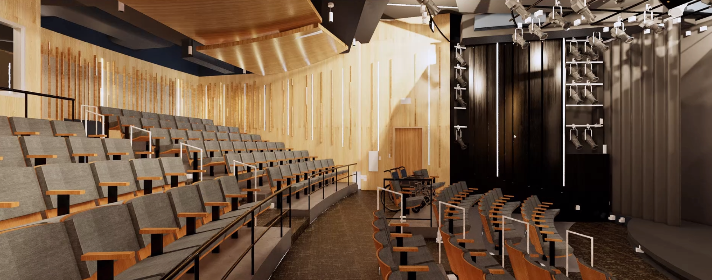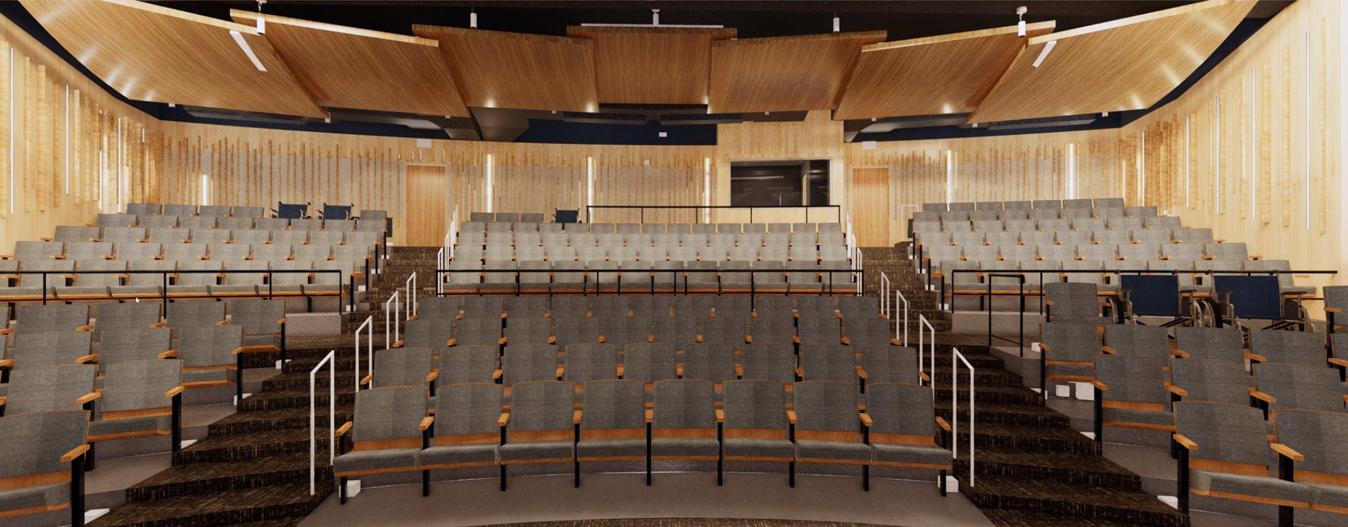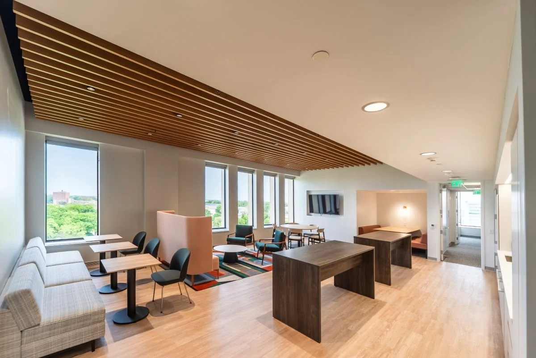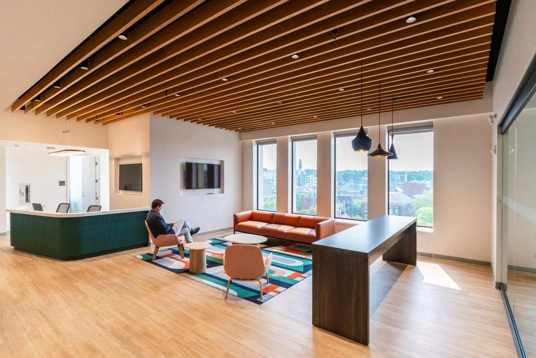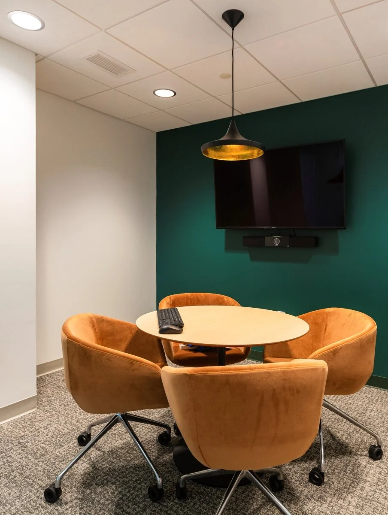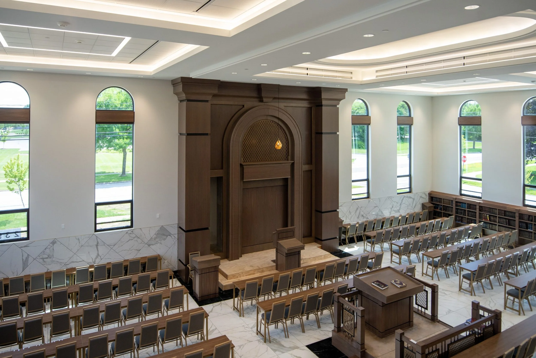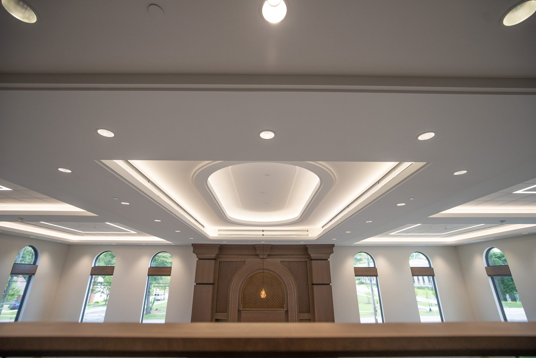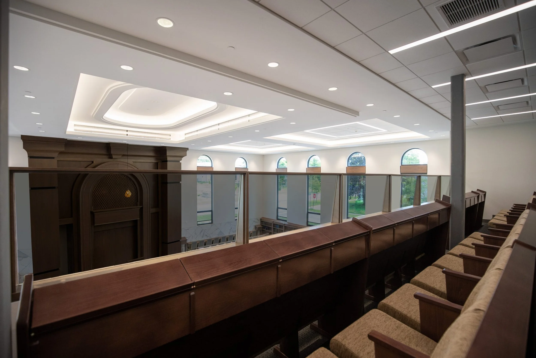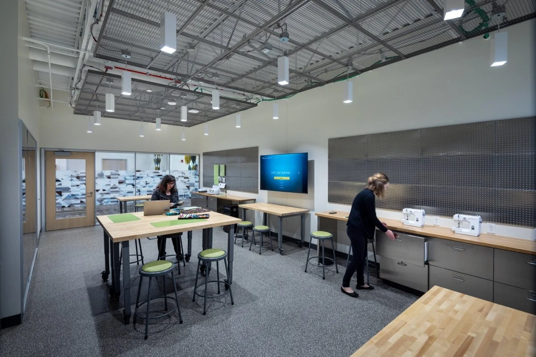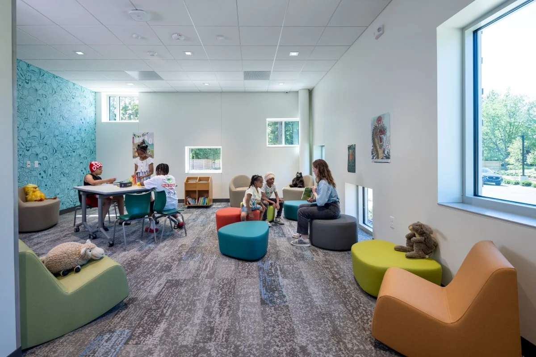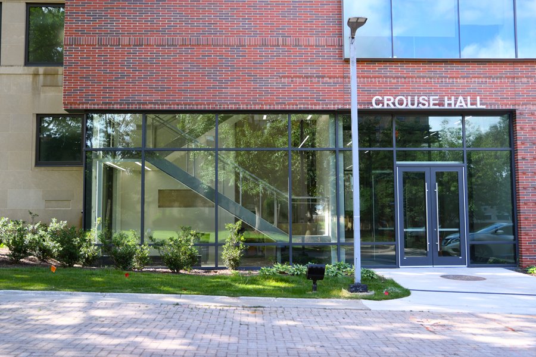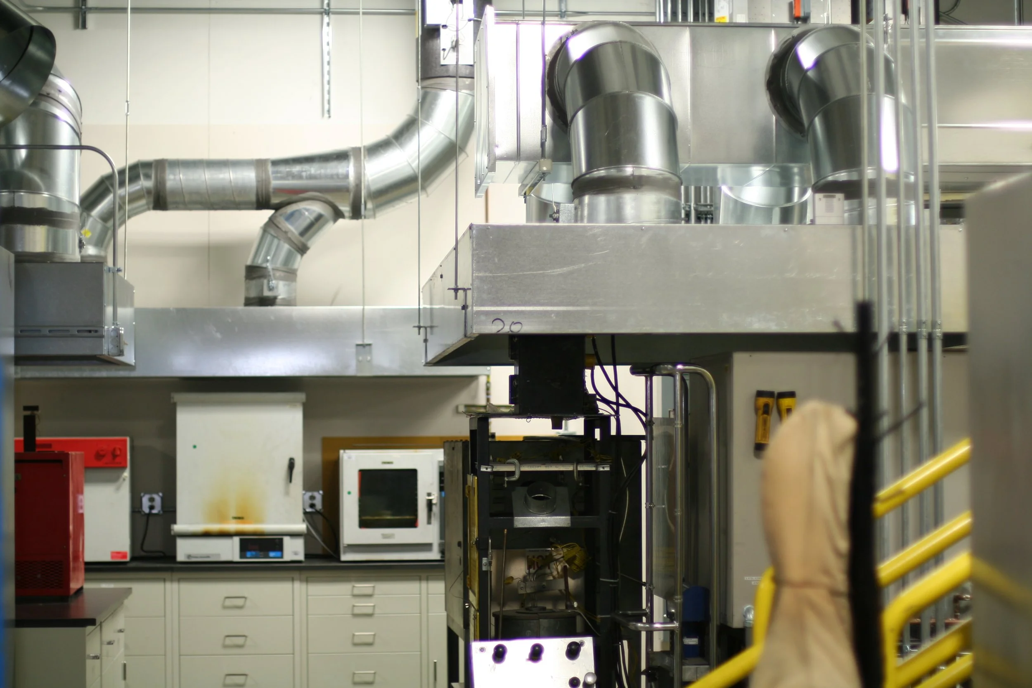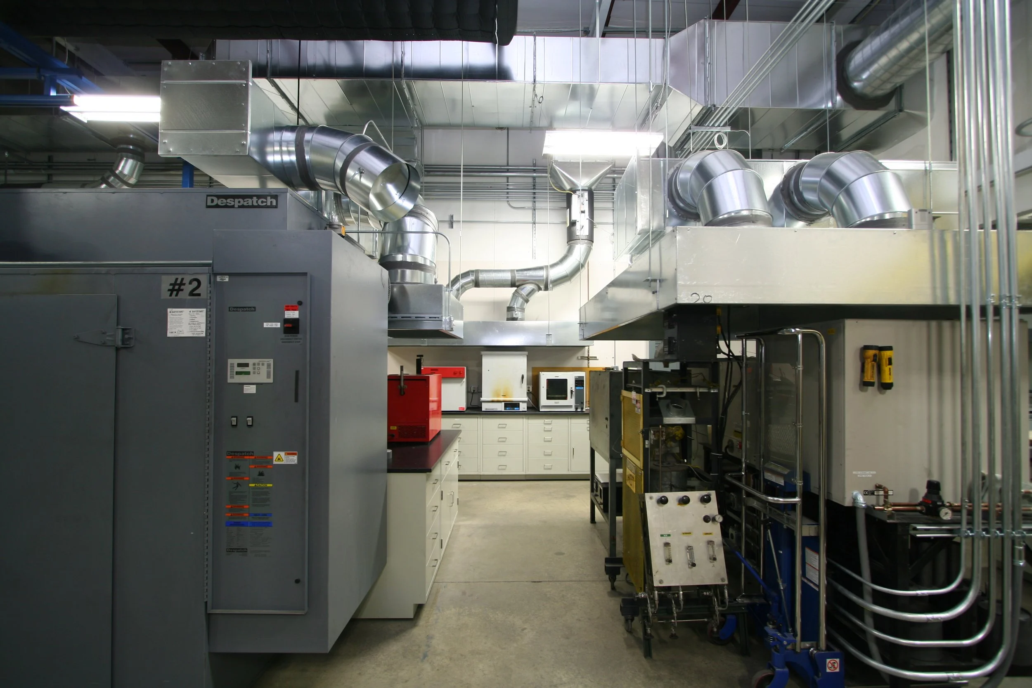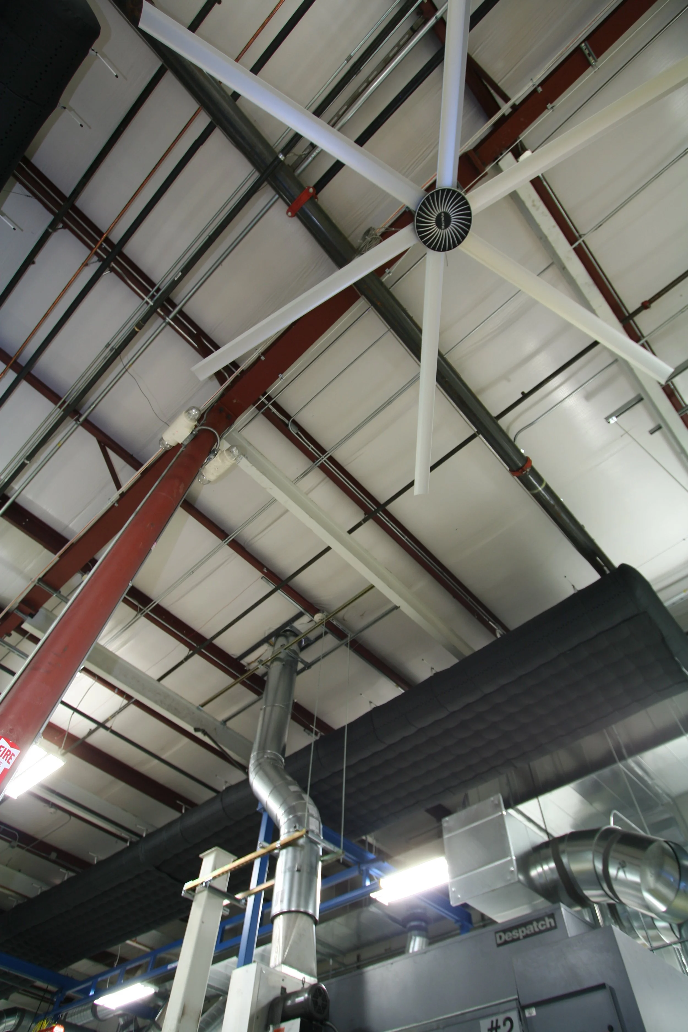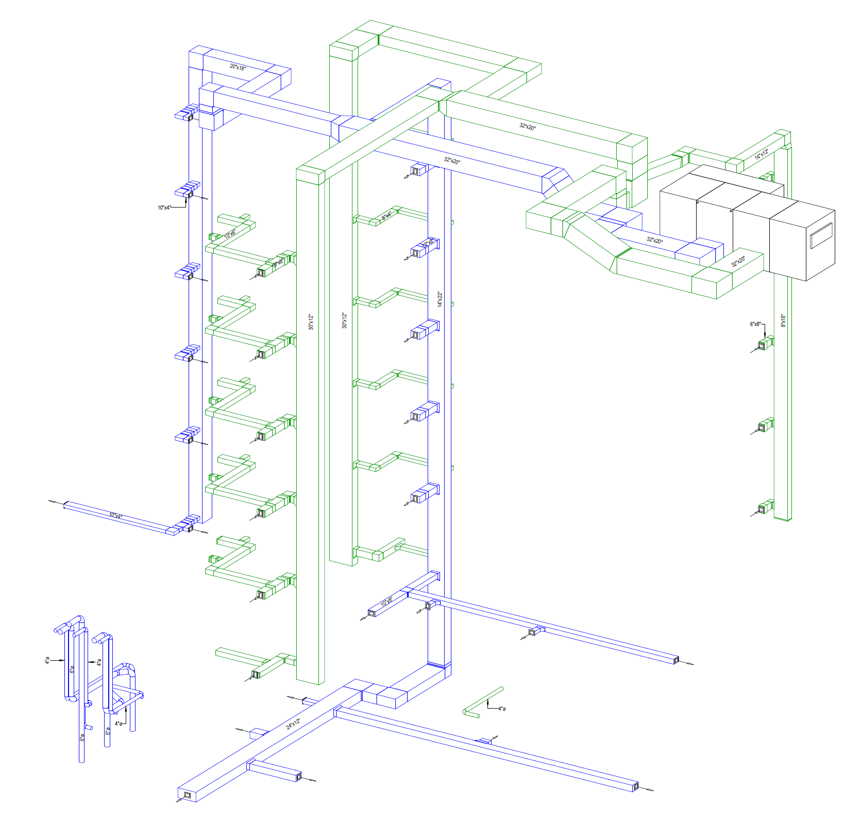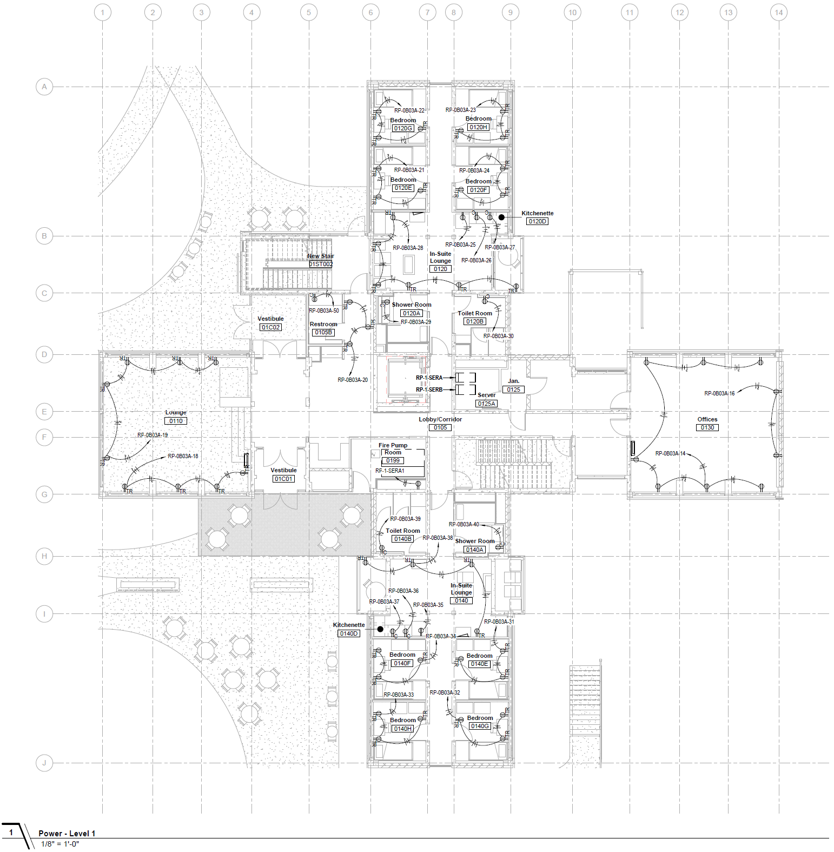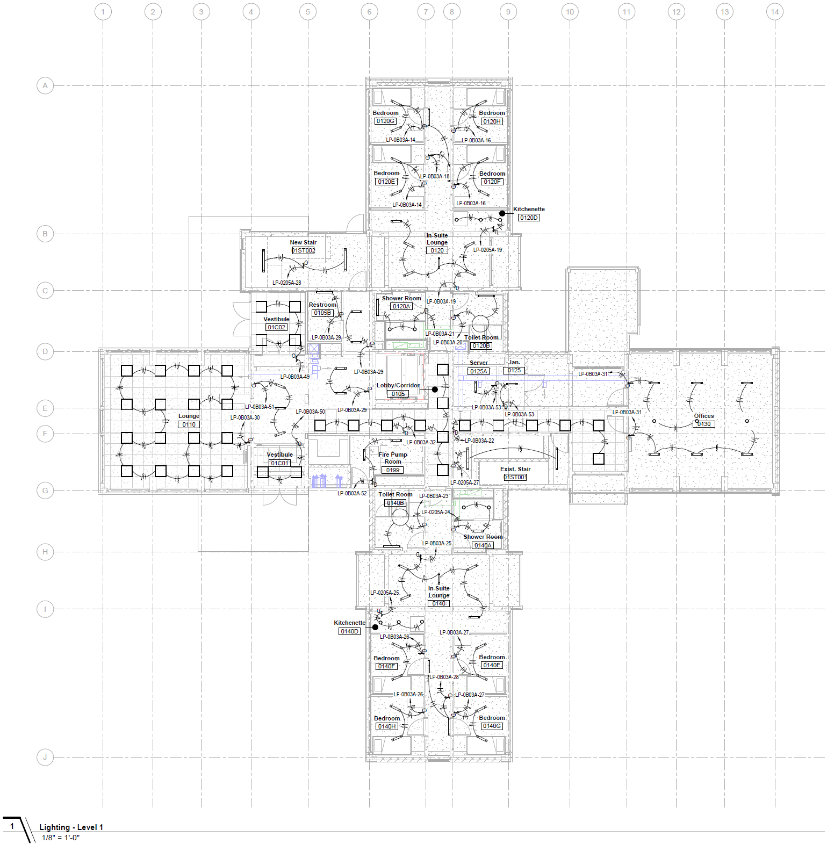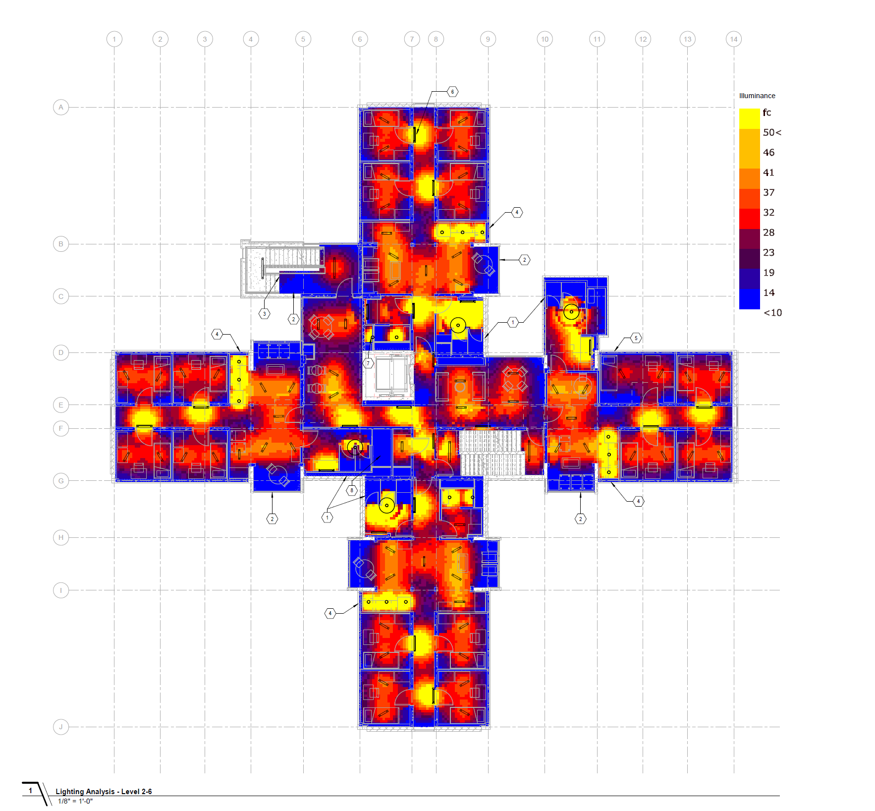Cleveland Clinic / CWRU - Health Education Campus
Algebra AEC is the design assist engineer for the mechanical contractor on the Health Education Campus being constructed by Cleveland Clinic and Case Western Reserve University. The campus is over 320,000 square feet and has a construction budget of $500,000,000. Algebra AEC has provided design-assist engineering services for the mechanical contractor and engineer of record for the project.
The HEC’s program included nursing training education, practice, and administrative space, as well as dental education, practice and administrative space. Additionally the dental clinic was also within the scope of the project initially prior to it being move to a new dental building.
Cleveland Clinic - Cole Eye
The Cole Eye project included the construction of a new 150,000-square-foot Jeffrey and Patricia Cole Building at Cole Eye Institute, and renovation of the existing 130,000-square-foot Cole Eye Institute building constructed in 1999. The two buildings will be connected to create an integrated eye center designed to deliver an outstanding patient experience, as well as leading edge eye care, research and education. Algebra designed and engineered the renovation of the existing building.
Cleveland Institute of Art - Digital Animation Studio
Algebra AEC designed the fire protection, mechanical, electrical, plumbing, AV, IT, and security systems for the renovation of the digital animation studio for the Cleveland Institute of Art.
Algebra performed the lighting analysis and designed the lighting for the space as well as the power, AV, IT, and fire alarm systems for the project. Spaces included gallery and pin-up spaces, charette areas, animation studios, open computer work areas, and office spaces. The total renovated area was approximately 32,000 SF. Existing conditions were accommodated by creating a 3D point cloud with Algebra’s in-house laser scanner. Existing duct work and acoustic issues were resolved by modifying challenging air handler plenum discharges to wye fittings, and appropriately sizing duct work and equipment for acoustically sensitive spaces.
University Hospitals - Rainbow Center
Located on Euclid Avenue in Cleveland, the hospital is located in an under served neighborhood. The center was one of the catalyzing projects in the area to spur new development and amenities.
The project includes suites for pediatric and women’s health. Additionally there is a dental clinic, vision clinic, pharmacy, and spaces for community outreach.
The project achieved LEED Platinum certification.
Cleveland Institute of Music - Kulas Hall
Algebra AEC designed the fire protection, mechanical, power, lighting, data, security, and fire alarm systems for the Kulas Hall renovation. The project fully renovates the hall, which has not been refreshed since it was originally constructed in the 1960s. The driving objective for the project was to create acoustic volume. The main air handling units for the entire building had their supply ducts routed through the plenum of Kulas Hall. Algebra accommodated the addition of acoustic volume by rerouting all ductwork out of the plenum and through the upstage wall and side walls in a major redesign of the building’s mechanical infrastructure. The project costs is $22,000,000. The renovation will preserve the organ and provide a modern concern and orchestra hall for Cleveland Institute of Music while providing world class acoustics.
Cleveland Public Libraries - Woodland Branch
Algebra AEC designed the fire protection, mechanical, power, lighting, data, security, and fire alarm systems for the Woodland Branch Library as well as the Distribution Center. Both projects were approximately $10,000,000 for a total project cost of $20,000,000. The library is a modern10,000 square foot amenity for the community which includes flexible open shelving, private conference spaces, a community room which serves as a gathering space and conference room,
The new distribution center is the main sorting and processing facility for the Cleveland Public Library system. The distribution center was placed within the original Woodland Branch Library and the system’s vehicle garage. These facilities were fully renovated to include new offices, a processing room for the Automated Material Handling (AMH) machine which automatically sorts and processes all of the system’s material. The project also included a community plaza between the two buildings with a walking track and site lighting and seating to serve as another amenity to the community.
Columbus State Community College - Nestor Hall
The Nestor Hall Auditorium renovation project will upgrade the current facility which serves as the home for Columbus State’s theatre productions, musical presentations, and many special events. Built in 1992, the Nestor Hall Auditorium is a 13,300 square foot facility that includes on the first floor an auditorium seating capacity for 335, a technical booth for lighting, sound, and projection controls, lobby, rest room facilities, dressing rooms, set, prop and costume storage. The second floor includes a music lab, a classroom, offices, and mechanical space.
Existing conditions were captured using Algebra’s inhouse laser scanner to generate a point cloud and imported into Revit. The project area and theater plenums were scanned in order to understand how high ceilings can be raised and to design for the acoustic reflectors accurately in the Schematic Design phase.
Algebra has collaborated closely with Threshold Acoustics, the acoustic consultant, throughout the project.
CWRU - Crawford Hall - Dean's Suite
The project included a new steam to hot water reheat plant designed for expandability, and piping through an existing shaft with hot water taps at each floor to enable future renovations from a hot deck/cold deck system to a VAV system. The terminal system installed utilized the existing hot deck/cold deck system to serve a VAV system throughout the renovation space. The ductwork system in the tower is a high pressure system which was extended through the project floor.
The project also optimized acoustic solutions to enhance privacy in offices and eliminate cross-talk noise from adjacent rooms. The overall design helped to foster collaboration and focused work through huddle spaces and new meeting spaces and rooms. The lighting design optimizes the use of natural light and views throughout the top floor of the Crawford building.
CWRU - Olin Building Renovation
The project renovates three floors across the Olin building for the Department of Computer & Data Sciences. The project completed construction in the Fall of 2024.
The interior alterations will enhance the student experience by providing new office spaces, classrooms, support space and restrooms. A new entry off of the Case Quad will be added on the third floor of the Olin Building. The project engineering systems include a new steam to hot water reheat plant designed for expandability, and piping through an existing shaft with hot water taps at each floor to enable future renovations.
Ductwork systems were designed to minimize noise in classrooms and conference rooms by utilizing longitudinal jointed, double wall, insulated ductwork. This specification provides a more aesthetically please duct system which is also attenuates noise. Linear diffusers within the ductwork were utilized for air distribution throughout.
Zichron Chaim
Algebra AEC provided mechanical, electrical, and plumbing (MEP) design services for this new two-story synagogue located in University Heights. Our systems support a wide range of spaces, including a 280-seat social hall, event space, and a two-story, 230-seat main study hall. The project also includes restrooms, an extensive library, and the Rabbi’s study, all served by carefully integrated HVAC, lighting, and plumbing systems that prioritize comfort, efficiency, and long-term maintainability. We worked closely with the architectural team to complement high-end finishes such as a custom ceiling with integrated lighting.
CWRU - think[box] 1st and 7th Floor Fit Outs
Algebra AEC designed the interior fit out of the 1st floor of the think[box] at Case Western Reserve University. The think[box] building is a seven floor maker space, which also includes spaces for entrepreneurial development and education and interdisciplinary activity. The building includes laser printers, laser cutters, a full wood shop and metal shop, water jets, paint booths, and many other amenities. The think[box] is not just an amenity to the school and campus, but it is also open to the community for free.
The 1st floor fit out included complicated ventilation analysis to balance airflows throughout the 2nd and 3rd floors, a black-box auditorium which opens to a gallery space by a folding acoustic glass partition, class rooms, a loading dock, and kitchen prep space for event catering.
Heights Libraries - Noble Library
The newly renovated and expanded Noble Neighborhood branch includes larger spaces for children and teens, four meeting rooms for the public, a computer lab, a maker space, an outdoor area for programs and relaxing, and, of course, books and other materials. A new 10,000 square foot addition was added to the existing 10,000 square foot historic library , which was also fully renovated.
Kent State University - School of Fashion and Merchandising
Algebra AEC is completed the mechanical, plumbing, fire protection, lighting, and power engineering for the project. The renovated area is approximately 18,000 SF. The project contained large class rooms and open collaboration spaces, computer labs, fabric studios, knitting labs, and a chemical lab.
University of Akron - Crouse Hall Addition and Renovation
The project involved the demolition of Ayer Hall, the full renovation of Crouse Hall (40,000 SF), and the construction of a 24,000 SF addition. The building’s program includes geoscience labs, physics labs, a large 300+ person auditorium as well as smaller auditoriums, classrooms, and pre-function spaces. Crouse Hall and the addition are located on top of a tunnel network and large electrical vault. Existing conditions of the building exteriors and tunnel network were captured using Algebra’s laser scanner to generate a point cloud, which was integrated with the project’s Revit model. The scans revealed discrepancies from the existing documentation and resulted in design modifications which prevented extremely large change orders during construction. Change orders would have resulted in altering the building location, structural foundations systems and pier locations, architectural design of the first floor, and all MEP systems within the first floor.
The project included connecting the building hydronic system to the campus’ high temperature high-pressure hot water system through a heat exchanger, lab hood exhaust, hydrofluoric lab hood exhaust, perchloric lab hood exhaust, and other technical engineering elements.
Private Industrial Client - R&D Lab
Algebra AEC was selected as the prime A/E consultant for a private industrial client’s R&D lab in Brooklyn Heights, OH. Services provided include project and construction management, architecture, and mechanical, plumbing, fire protection and structural engineering, as well as acoustic analysis.
The design included a dust collection system for carbon machining processes, and a fume exhaust system connected to six new lab hoods. Total project costs was about $2,000,000.
Green Labs
Algebra AEC was contracted to develop and manage the Green Labs program at Case Western Reserve University. The program uses behavior modification to enhance sustainability in research labs and minimize energy use.
The process Algebra AEC developed incorporates on- line checklists to be filled out by the auditors and lab staff, a short lab audit in which sensors for temperature, humidity, occupancy, lighting and lab hood sash position are placed. The process concludes with the presentation of a final report to the research lab staff on how to improve sustainability in their lab.
Tri-C Metrocampus NE Renovation
Algebra AEC designed the fire protection, mechanical, electrical, and plumbing systems for the plaza renovation. The project budget was $9M, and came in under budget allowing the owner to include all add alternates. Construction was completed ahead of schedule.
The Algebra AEC team also provided valuable insight into the design and helped to save the owner over $200,00 in construction cost by conducting detailed analysis on the garage ventilation system during the design phase. Systems within the project included a dry fire protection system, garage ventilation, site lighting throughout the 4 acre site, and a plaza drainage design that was closely coordinated with the site drainage.
Case Western Reserve University- Michelson Hall Renovation
Algebra AEC designed the full FMEP and IT systems for the renovation of Michelson Dormitory, a 40,00 sq. ft. residence hall with 240 beds. The project includes full mechanical system replacement, as well as new electrical, plumbing, and AV / information technology equipment. Daylighting, interior design, and energy systems were designed to increase occupant comfort as well as incorporate a strong sustainability theme. The project is designed to achieve LEED Silver.




